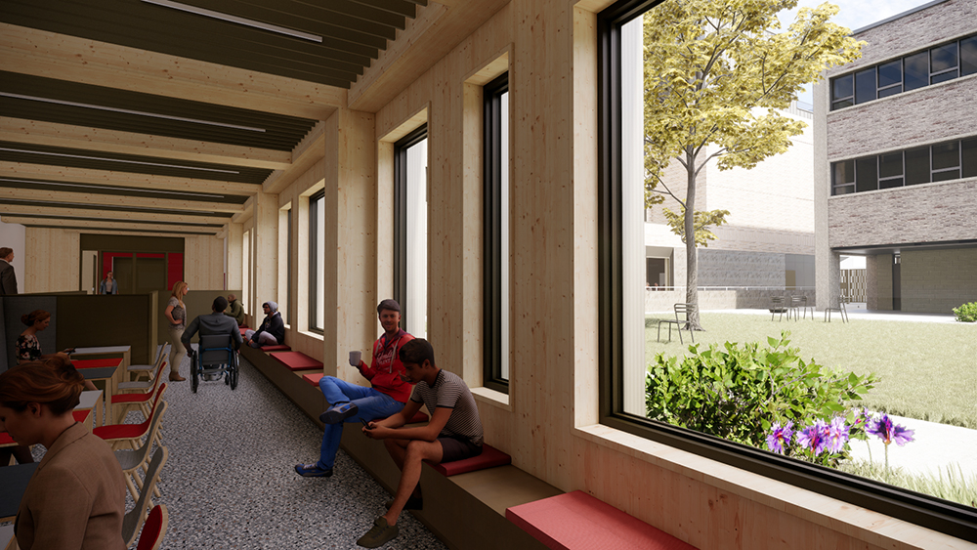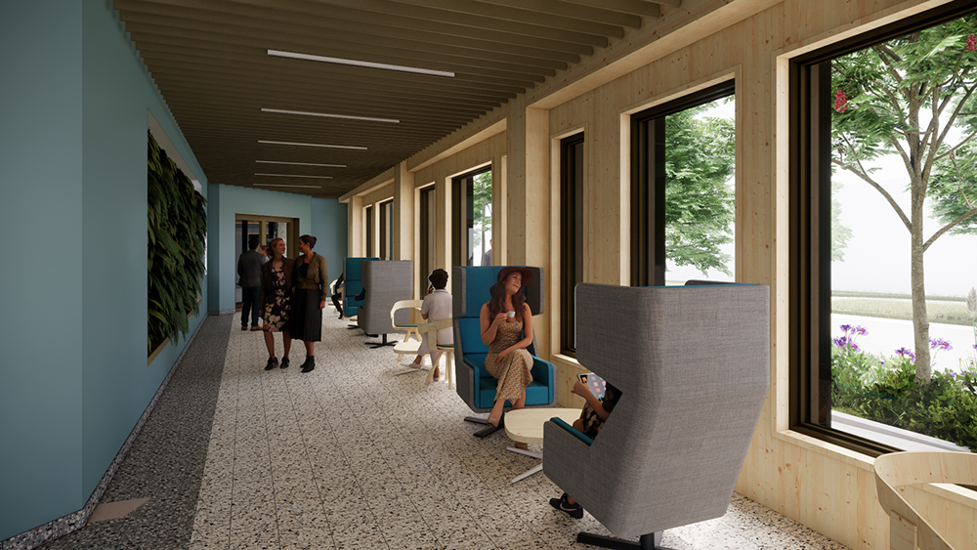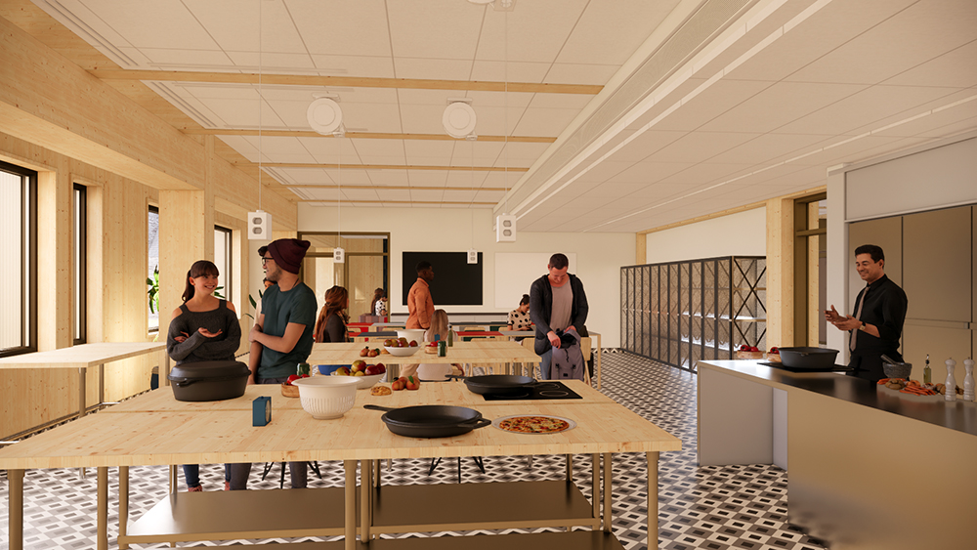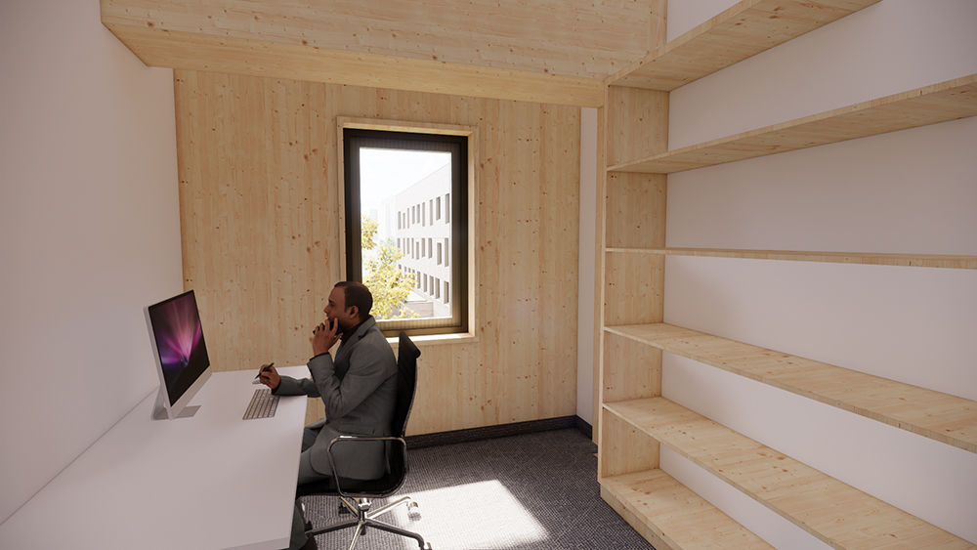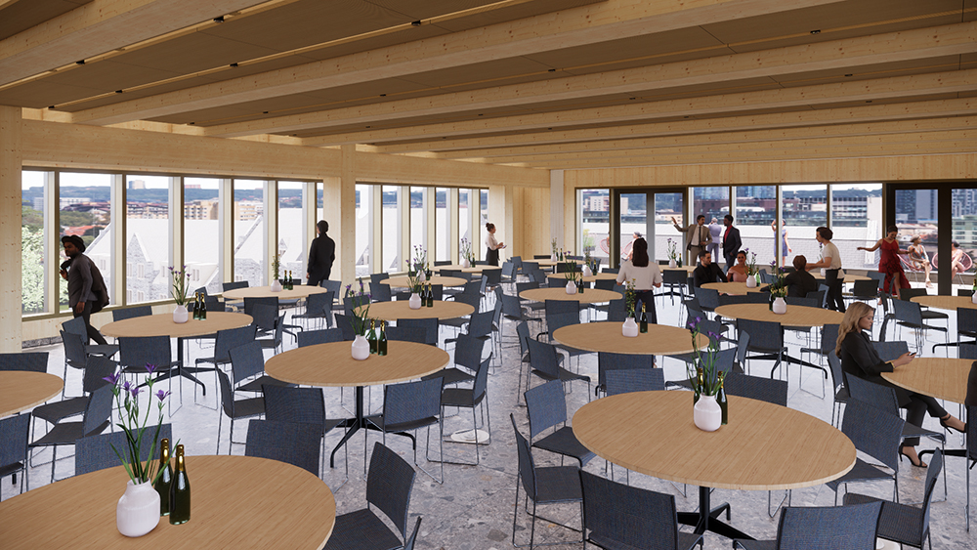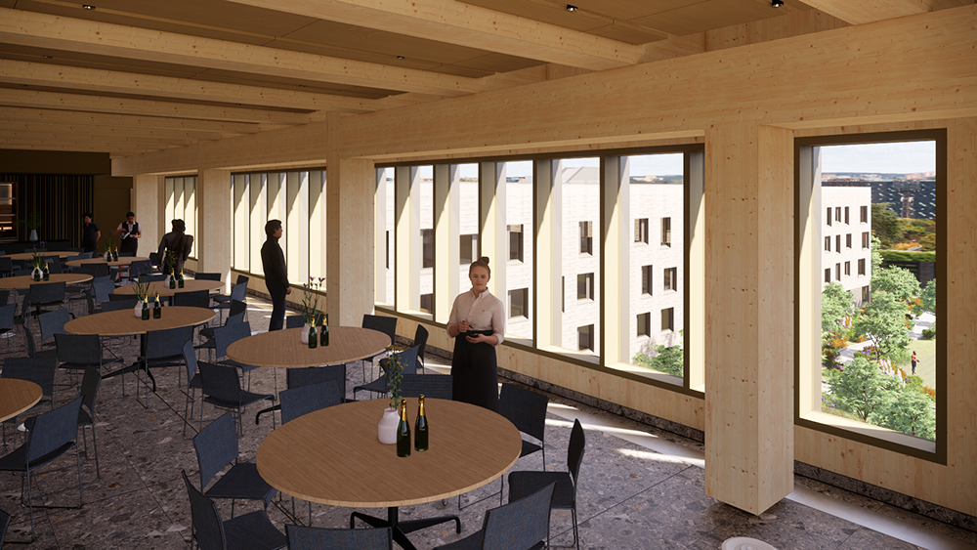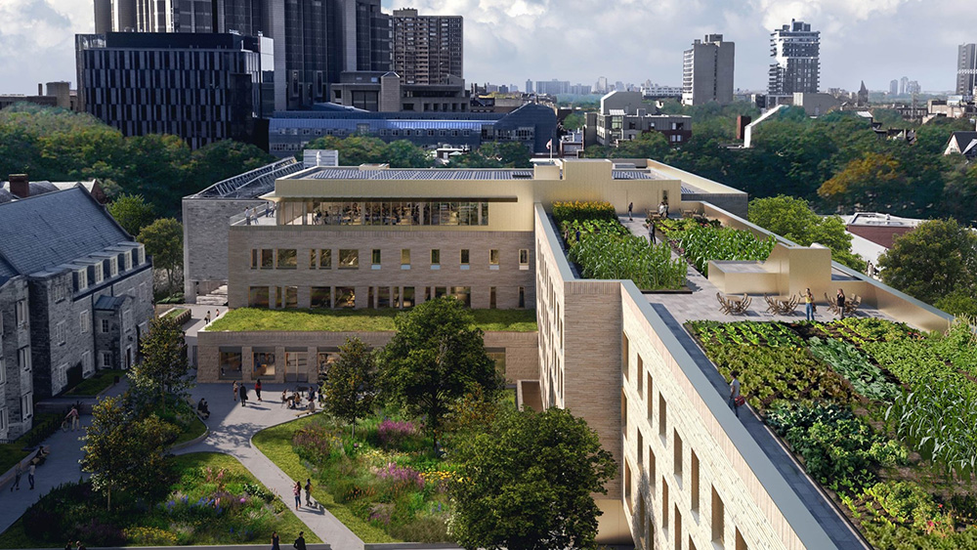About the New Building
Lawson Centre for Sustainability
The leading-edge Lawson Centre for Sustainability will respond to the long-term need for additional space at Trinity College. The four-storey hybrid mass timber, steel and concrete structure, clad in local brick and limestone, will add 155,000 square feet (14,450 m2) of mixed-used facilities, including student residences, as well as academic, community and dining spaces.
The building will push the established capabilities of sustainability on campus, fundamental to the vision which informed the project’s design, construction and future operations. The LEED Platinum and Canadian Green Building Council Zero Carbon targeted Lawson Centre for Sustainability will serve as a platform for the College’s ambitious new Integrated Sustainability Initiative, placing sustainability at the forefront of teaching and research.
Located in the heart of the University of Toronto’s St. George Campus, the site of the Lawson Centre for Sustainability is directly adjacent to Devonshire Place to the west, Varsity Stadium to the north, Philosopher’s Walk to the east and the Trinity College campus to the south. The low-rise T-shaped building will be situated on the former parking lot and the north edge of the field north of Trinity College (6 Hoskin Ave), creating new semi-public landscapes which redefine the courtyard and forecourt typologies on campus. It will provide direct, indoor connections to the George Ignatieff Theatre and Gerald Larkin Building, with multiple accessible entrances and pathways to better connect the Lawson Centre for Sustainability to the rest of the Trinity campus and the greater U of T campus. It will also connect underground to the main Trinity College building (6 Hoskin Ave.), allowing all site loading to relocate to the north edge of the College’s campus and the future pedestrianization of existing loading dock as part of a future masterplan phase.

Main Building Entrances
Key Building Spaces & Features
Architectural renders by Mecanoo: for illustrative purposes. Final interior designs, finishes and furniture may vary from the illustrations.
Residence Space
Addressing a range of student and community needs, the Lawson Centre for Sustainability will add approximately 342 residence beds in various types of accommodation, including single and double dorms as well as ensuite studios—15% of each room type are designed as barrier-free. The new building also includes designated residence lounges with full kitchens on every floor of each wing, as well as multi-purpose study and activity spaces. All residence areas of the building will be secured with key-fob controlled access.
Whiteside House (East Wing) and Moran House (West Wing)
Academic Space
The Lawson Centre for Sustainability will enhance the teaching and event spaces on Trinity’s campus, including seminar- and lecture-style classrooms, shared-use meeting rooms, office spaces, as well as a top-floor marquis event and conference pavilion, complete with an outdoor terrace and an unparalleled view of the downtown Toronto skyline. The new building also provides state-of-the-art areas for experiential learning including the Community Kitchen and the George and Martha Butterfield Rooftop Farm.
Community & Outdoor Space
Generous common/shared facilities in the new building will foster a sense of belonging and promote the well-being of our community members. Throughout the building there are a variety of formal and informal seating and study areas with views to the various gardens and green roofs around the building. The Lawson Centre for Sustainability will also provide new food services to the Trinity campus, including a full-service dining facility for residents, students and the wider Trinity community, as well as an industrial kitchen, which will service new and existing dining operations at the College.
With plenty of outdoor multi-use areas, including two courtyards, the Lawson Centre for Sustainability will reintegrate the North Field into the heart of campus life, creating an open green space that can be used for a variety of activities—from pick-up sports games to tossing a frisbee. Both the Community Kitchen and the George and Martha Butterfield Rooftop Farm will provide integral platforms for community programming and partnership.
Level 1: Arthur Scace Academic Building and Nevil Thomas Wing
Levels 2 to 4: Nevil Thomas Wing
Outdoor Spaces
Accessibility Features
Accessible design is fundamental to the Lawson Centre for Sustainability: all publicly accessible learning, community, outdoor and residence spaces are designed in accordance with accessibility requirements for users of all abilities. The redesign of the Devonshire Place streetscape and central axis of Trinity campus allows for greater accessibility to the campus as a whole, including an accessible vehicular drop-off zone at the main building entrance on Devonshire Place. The main entrance will house the College’s new Welcome Desk, which will be staffed 24/7. Building wayfinding and signage will likewise include accommodation for visual impairment, with plans to extend this to the broader Trinity campus. Plus, universal washroom facilities and all-gender washrooms will be found in both public and residence areas of the new building. Click here for more information about campus accessibility during construction.
Sustainability Features
The Lawson Centre for Sustainability is fundamental to Trinity’s vision and ethos: to be a leader in sustainable education and practices, placing sustainability at the forefront of all we do. Interfacing with campus life and curriculum renewal, sustainability is also integrated into the building itself: the Lawson Centre for Sustainability’s ambitious targets include internationally recognized LEED Platinum Certification and certification under the Canada Green Building Council Zero Carbon Building Standard. Click here for a comprehensive list of the sustainability features of our new facility.
















