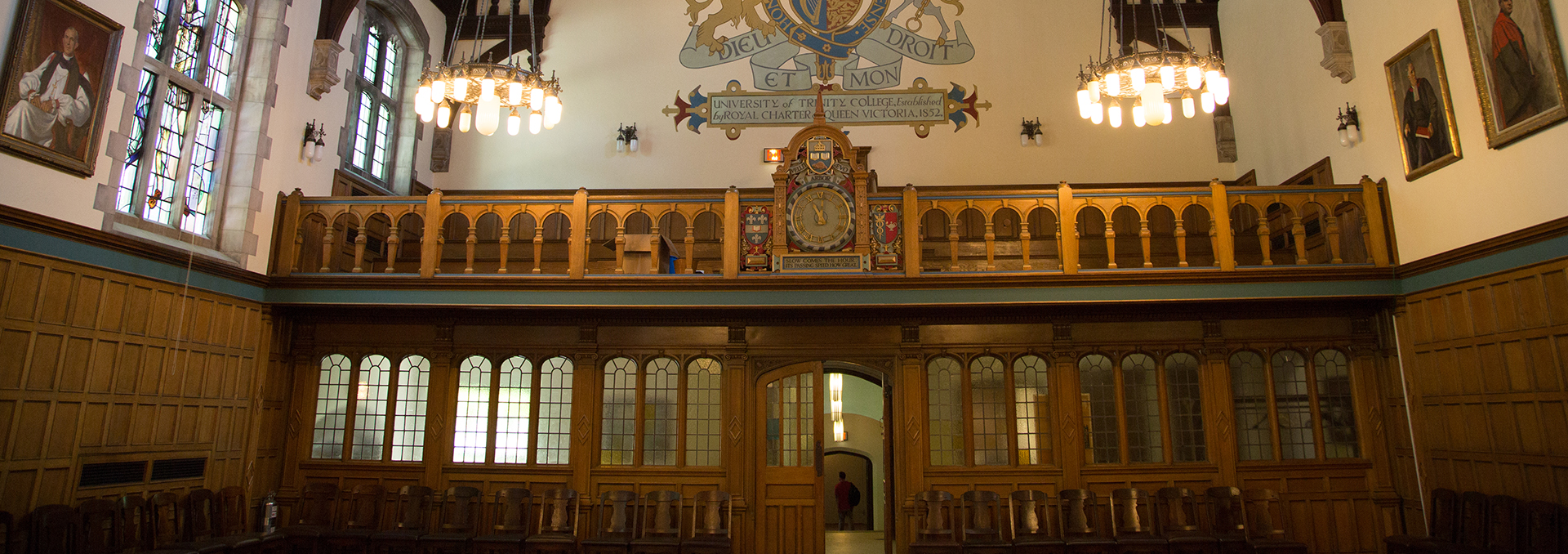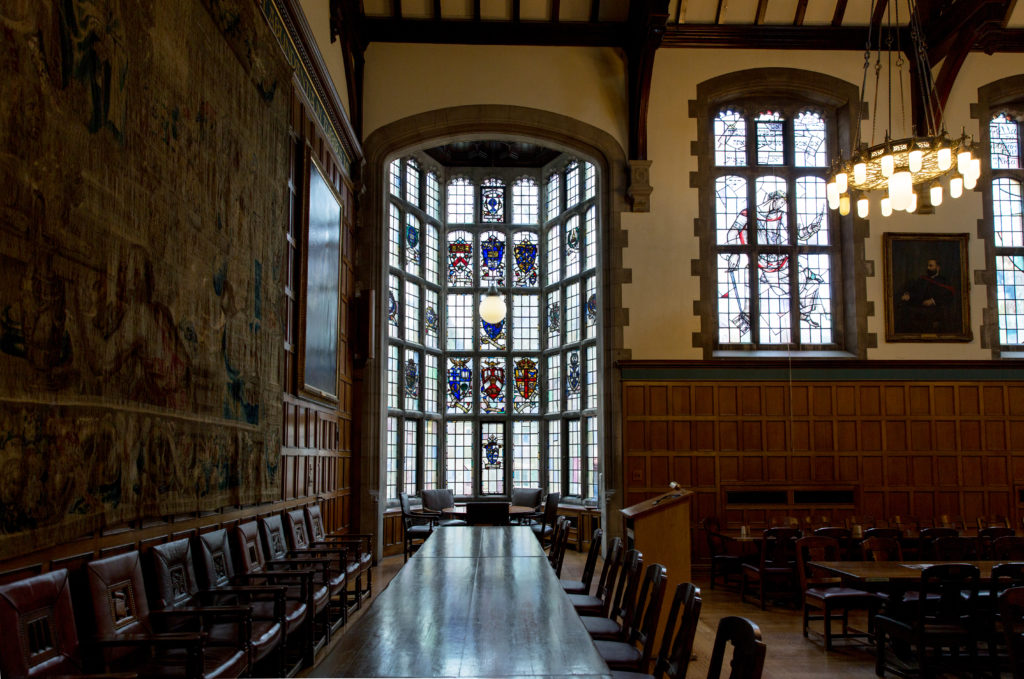


Trinity College opened its doors on Hoskin Avenue in 1925, in a new building designed by Darling and Pearson. Strachan (pronounced ‘stron’) Hall was added in 1941, along with the Senior and Junior Common Rooms, a recreation room in the basement, a modern kitchen, an infirmary, and three new residence units. The new buildings were designed by George & Moorhouse, who also built St. Hilda’s and the Toronto Stock Exchange on Bay Street (now the Design Exchange). Darling and Pearson’s original design for Trinity College, conceived before the First World War, had envisaged a larger college of multiple quadrangles in a ‘Collegiate Gothic’ style. The 1941 addition marks a return to that vision of college life, and a move away from the Elizabethan architecture of both the Queen Street campus and the original Hoskin Avenue building. The stone walls and roof slates were chosen to match the original building as closely as possible, and came from the original quarries. Strachan Hall is forty feet wide and ninety-six feet long with a hammer-beamed trussed roof of British Columbia cedar. Its walls are paneled in oak to a height of ten feet to the bottom of the windows. On the north wall the paneling goes to twenty-one feet. For many years Strachan Hall could accommodate the entire Trinity community at dinner. While that is no longer the case, it continues to be the heart of College social life.
– Sylvia Lassam, Rolph-Bell Archivist